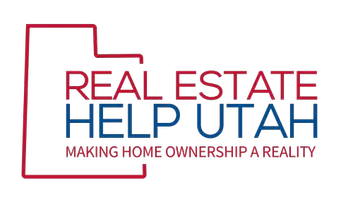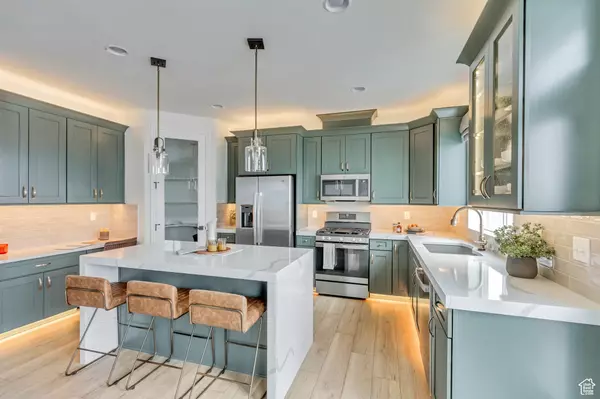1558 N 1130 W #167 Salem, UT 84653
3 Beds
3 Baths
1,806 SqFt
UPDATED:
Key Details
Property Type Townhouse
Sub Type Townhouse
Listing Status Active
Purchase Type For Sale
Square Footage 1,806 sqft
Price per Sqft $239
Subdivision Harmony Place
MLS Listing ID 2108751
Style Stories: 2
Bedrooms 3
Full Baths 2
Half Baths 1
Construction Status Und. Const.
HOA Fees $50/mo
HOA Y/N Yes
Abv Grd Liv Area 1,806
Year Built 2025
Annual Tax Amount $1
Lot Size 1,306 Sqft
Acres 0.03
Lot Dimensions 0.0x0.0x0.0
Property Sub-Type Townhouse
Property Description
Location
State UT
County Utah
Area Payson; Elk Rg; Salem; Wdhil
Zoning Multi-Family
Rooms
Basement Slab
Interior
Interior Features Bath: Primary, Closet: Walk-In, Disposal, Great Room, Range: Gas, Range/Oven: Free Stdng., Low VOC Finishes
Cooling Central Air
Flooring Carpet, Laminate, Tile
Inclusions Range, Range Hood
Fireplace No
Window Features None
Appliance Range Hood
Laundry Electric Dryer Hookup
Exterior
Garage Spaces 2.0
Utilities Available Natural Gas Connected, Electricity Connected, Sewer Connected, Water Connected
Amenities Available Playground, Pool
View Y/N No
Roof Type Asphalt
Present Use Residential
Topography Terrain, Flat
Total Parking Spaces 2
Private Pool No
Building
Faces South
Story 2
Sewer Sewer: Connected
Water Culinary
Structure Type Asphalt,Stucco,Cement Siding
New Construction Yes
Construction Status Und. Const.
Schools
Elementary Schools Salem
High Schools Salem Hills
School District Nebo
Others
Senior Community No
Tax ID 68-226-0167
Monthly Total Fees $50
Acceptable Financing Cash, Conventional, FHA, VA Loan, USDA Rural Development
Listing Terms Cash, Conventional, FHA, VA Loan, USDA Rural Development






